LAUSANNE - ZURICH - BASEL - BODENSEE - LUGANO
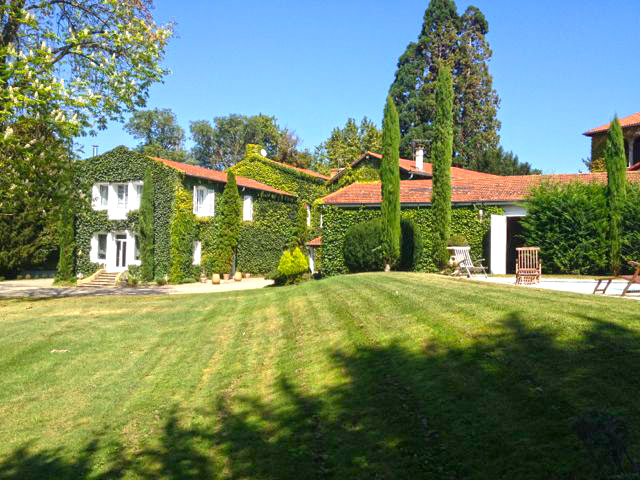
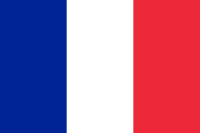 |
House - 6.0 ROOMS | |
| 42210 - L'Hopital-le-Grand | ||
| REGION : AUVERGNE-RHONE-ALPES | ||
| OBJECT N° : 4140111 | ||
| CONTACT AND VISIT : +41 44 770 30 31 |
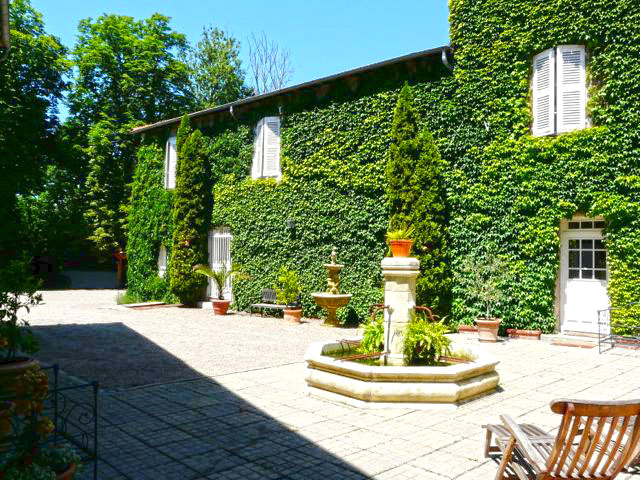
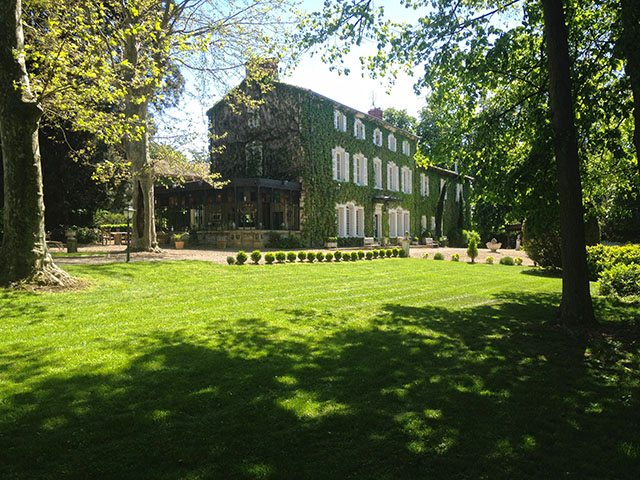
| LIVING SPACE : 500 m2 - USABLE AREA : 333 m2 - PLOT : 13000 m2 |
| DESCRIPTION : |
| 18th century property, former Templar commandery. The living area of more than 500m2 is spread over 3 levels. On the ground floor, the kitchen and the reception rooms open onto the park. The 2 floors consist of a 100m2 suite, 5 bedrooms and 4 bathrooms. In the park, the heated swimming pool (heat pump) and its pool-house are arranged as a living space in its own right with a kitchen, an indoor and outdoor bar, a lounge, a dining room, a shower and a mezzanine bedroom. A place specially designed for summer days and evenings. It is a well-designed summer reception area. |
| SELLING PRICE : 1'600'000.- EUR |
| SITUATION : |
| Ideally located, close to all amenities and the village centre. |
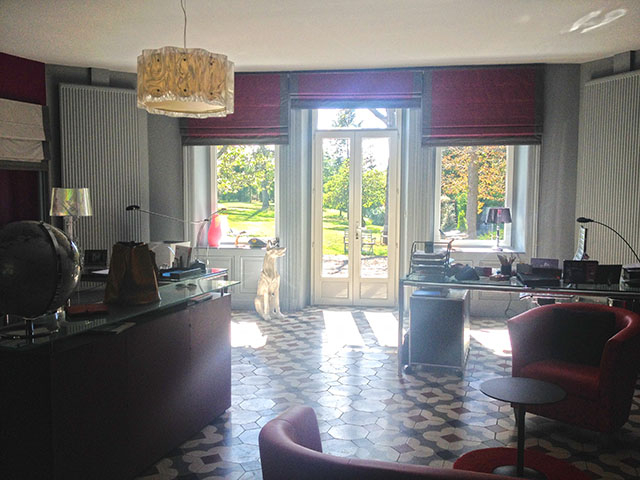
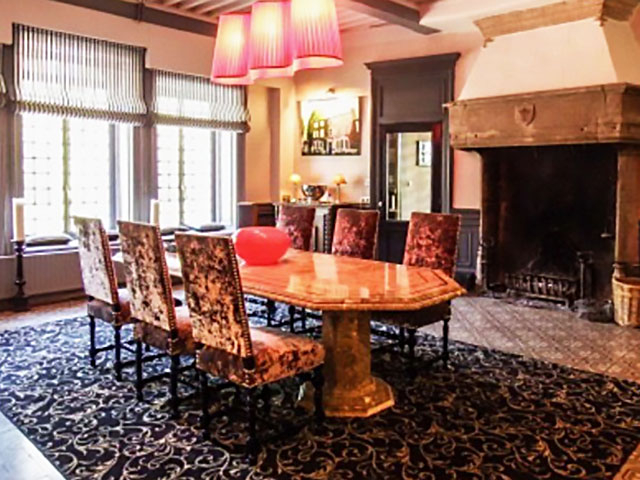
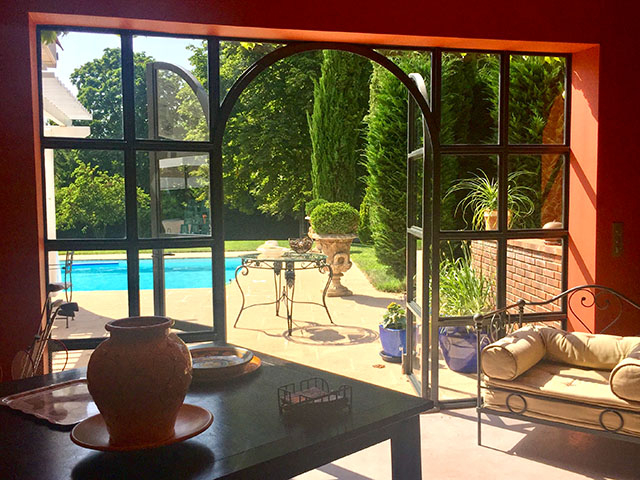
| MORE INFORMATIONS : |
| Yearbuilt : 1750 | Outside state : Good state |
| External box : No | Internal parking : No |
| Exposition : South-east | Environment : Very peacefulness |
| Shops : km | School : km |
| Balcony : No | Fully equipped kitchen : Yes |
| Laundry room : Yes | Fireplace : Yes |
| Cellar : Yes | Swedish stove : No |
| Basement: - | Fully equipped kitchen : Yes |
| Inside state : Good state | Heating : Electricity |
| External parking : Yes | Carport : No |
| View : Clear | Altitude : m |
| Public transport : km | Motorway exit : km |
| Garden : Yes | Garret : No |
| Swimming pool : Yes | Lift : No |
| Terrace : Yes | Handicapped : No |
| Verandah : No | Cable : No |
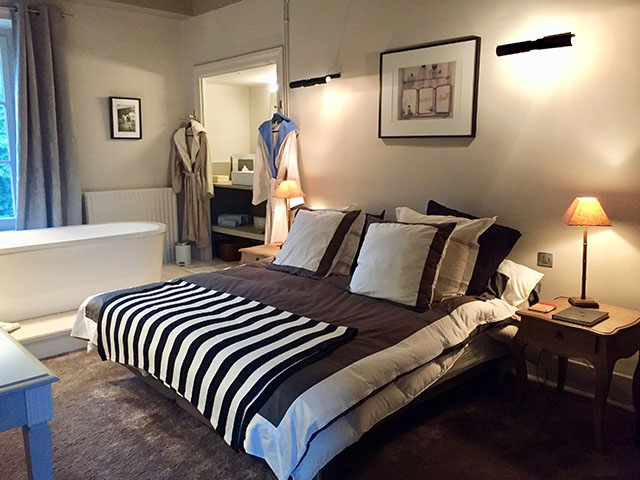
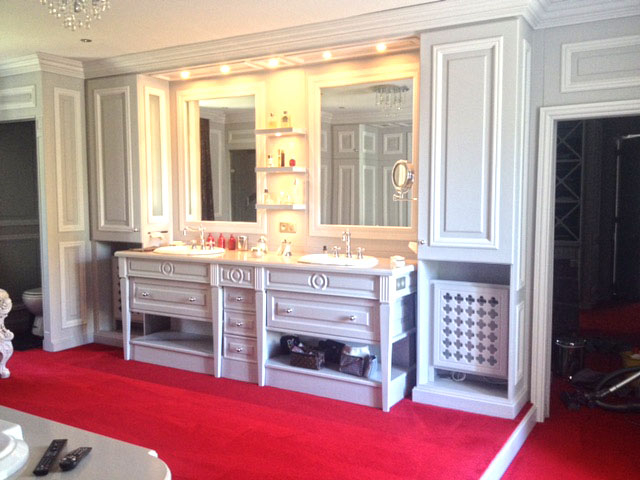
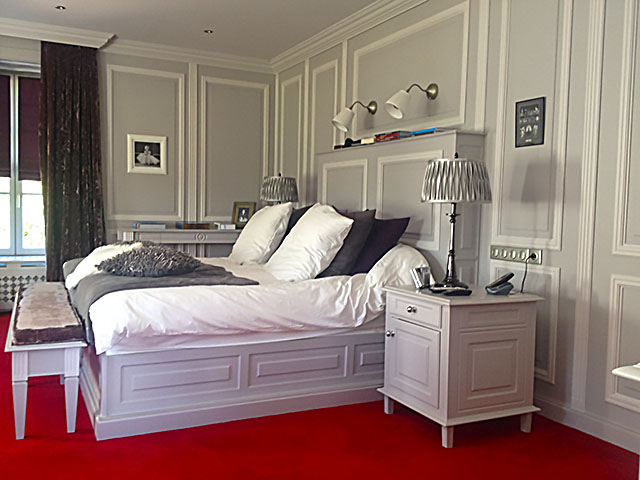
| TEL. +41 44 770 30 31 or sales@tissot-realestate.ch |
| SOME MORE INFORMATIONS OR A VISIT ? |
Informations
Acquisition in Switzerland
International real estate
Ours VIP services
Looking for a prestigious property ?
Our Links
TissoT Real Estate Switzerland
TissoT Real Estate International
Links
