LAUSANNE - ZURICH - BASEL - BODENSEE - LUGANO
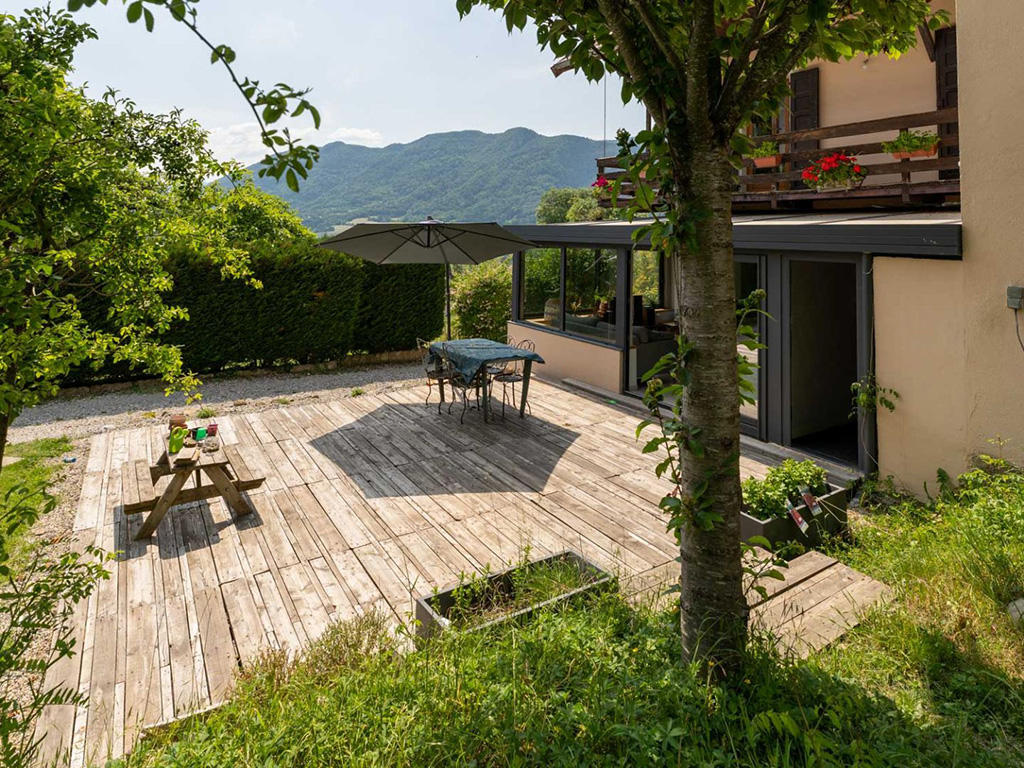
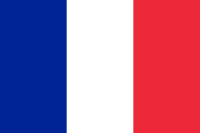 |
Semi-detached house - 4.0 ROOMS | |
| 74230 - Dingy-Saint-Clair | ||
| REGION : AUVERGNE-RHONE-ALPES | ||
| OBJECT N° : 4150808 | ||
| CONTACT AND VISIT : +41 44 770 30 31 |
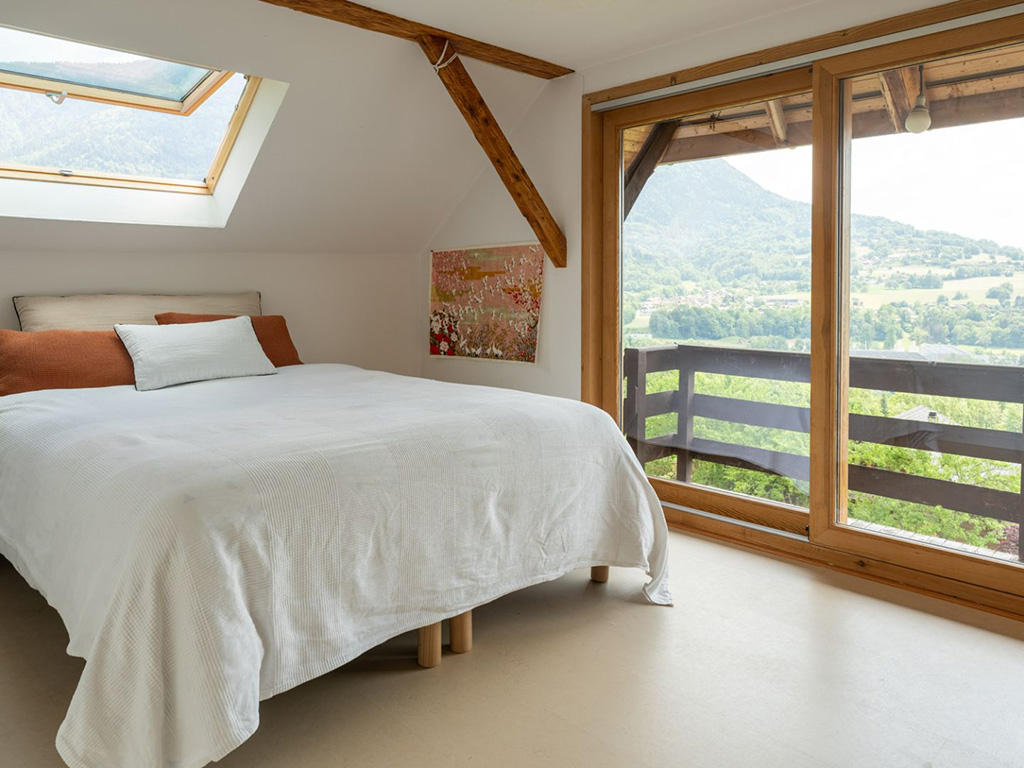
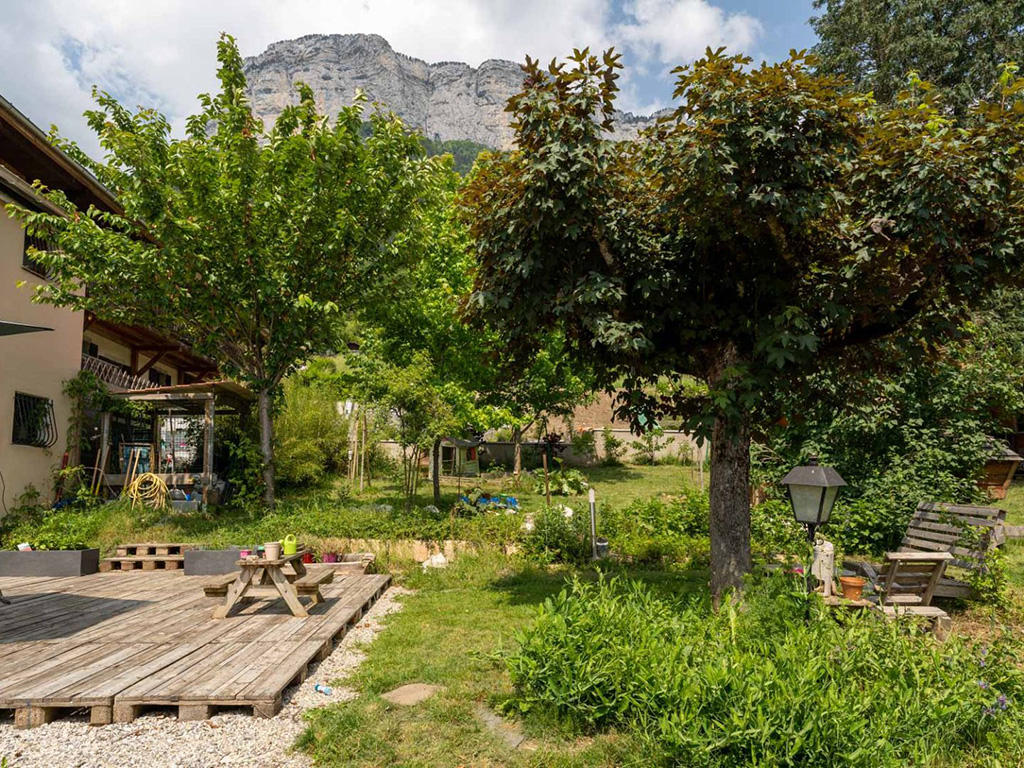
| LIVING SPACE : 122 m2 - USABLE AREA : m2 - PLOT : 785 m2 |
| DESCRIPTION : |      |
| This semi-detached house offers 128m2 of living space. Set on 785m2 of building land, it comprises 3 levels. The ground floor comprises an entrance hall with wc and utility room, fitted kitchen, dining room and living room opening onto a terrace with direct access to the garden. The 1st floor comprises a hallway, 1 large bedroom and a bathroom. The 2nd floor comprises 2 bedrooms under the roof with uninterrupted views of the mountains. 2 sheds in the garden complete this property. Electric boiler. |
| SELLING PRICE : 699'000.- EUR |
| SITUATION : |
| In the Chessenay area. |
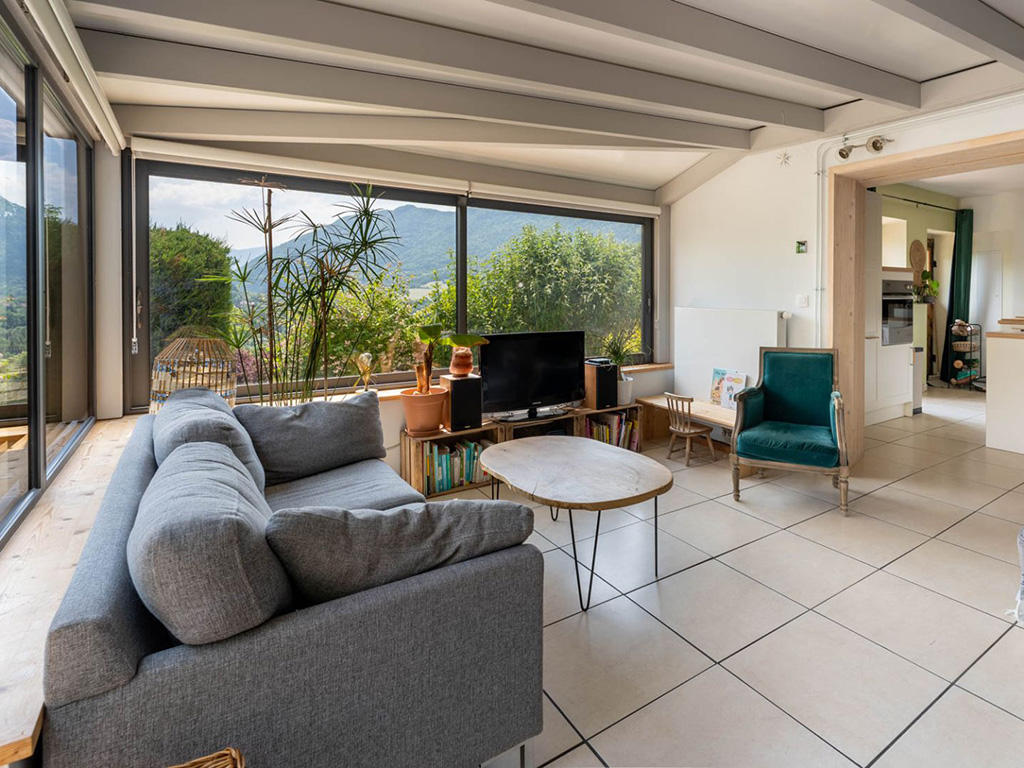
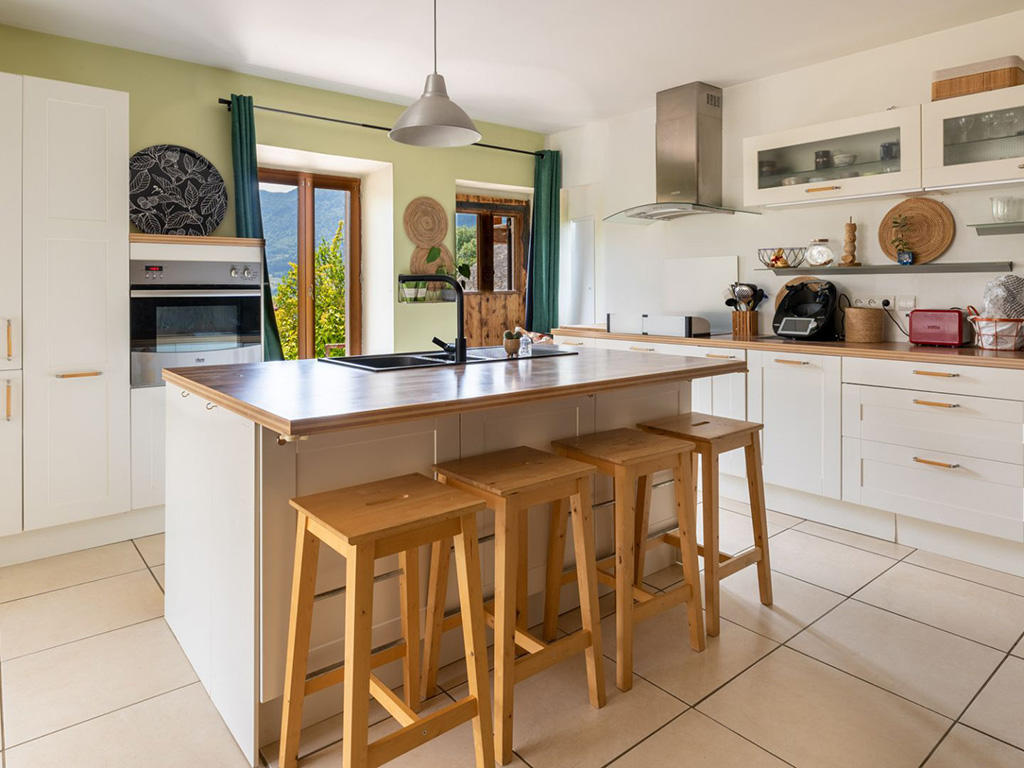
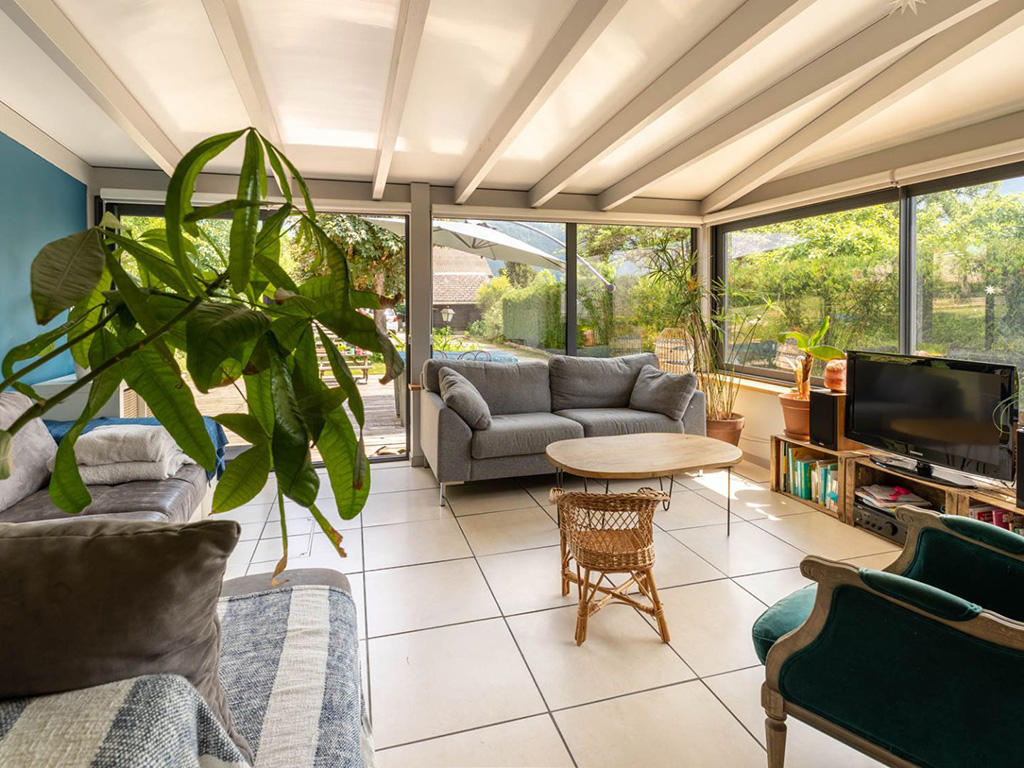
| MORE INFORMATIONS : |
| Yearbuilt : | Outside state : Good state |
| External box : No | Internal parking : No |
| Exposition : South | Environment : Very peacefulness |
| Shops : km | School : km |
| Balcony : Yes | Fully equipped kitchen : Yes |
| Laundry room : Yes | Fireplace : No |
| Cellar : Yes | Swedish stove : No |
| Basement: - | Fully equipped kitchen : Yes |
| Inside state : Good state | Heating : Electricity |
| External parking : Yes | Carport : No |
| View : Clear | Altitude : m |
| Public transport : km | Motorway exit : km |
| Garden : Yes | Garret : No |
| Swimming pool : No | Lift : No |
| Terrace : Yes | Handicapped : No |
| Verandah : No | Cable : Yes |
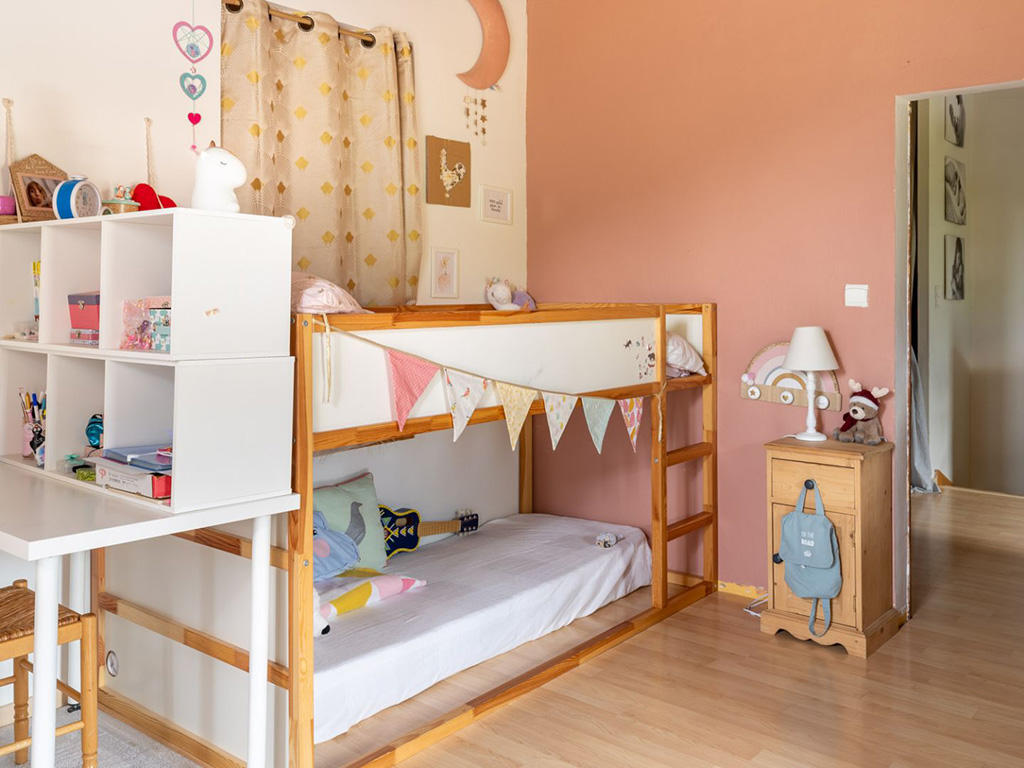
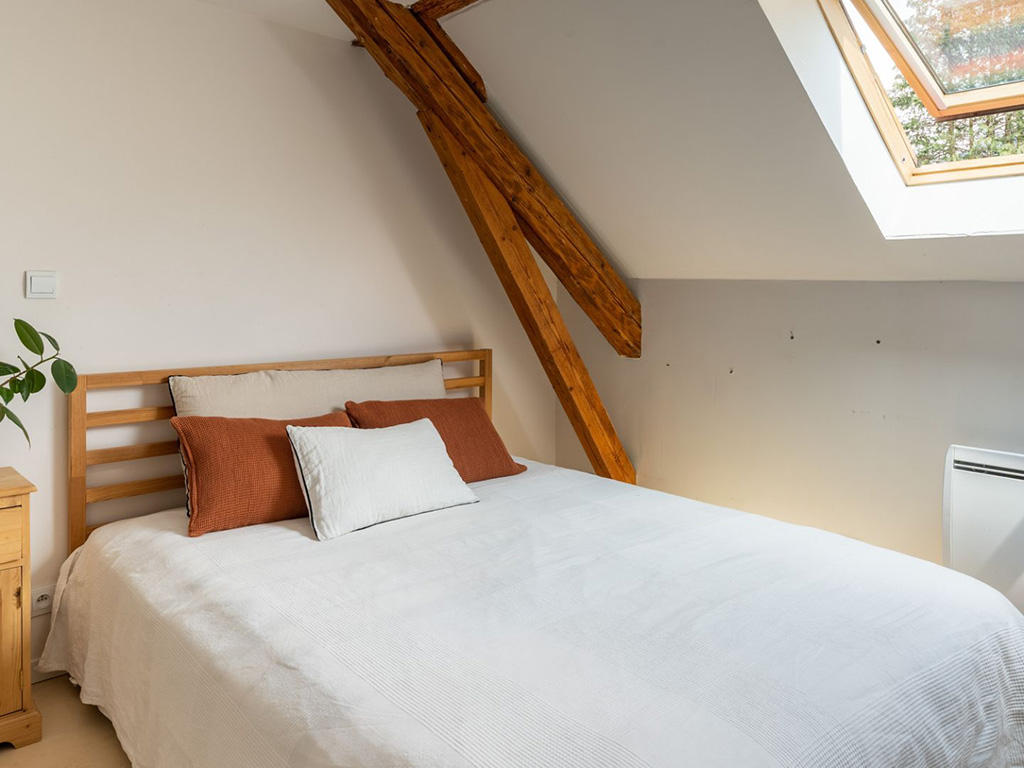
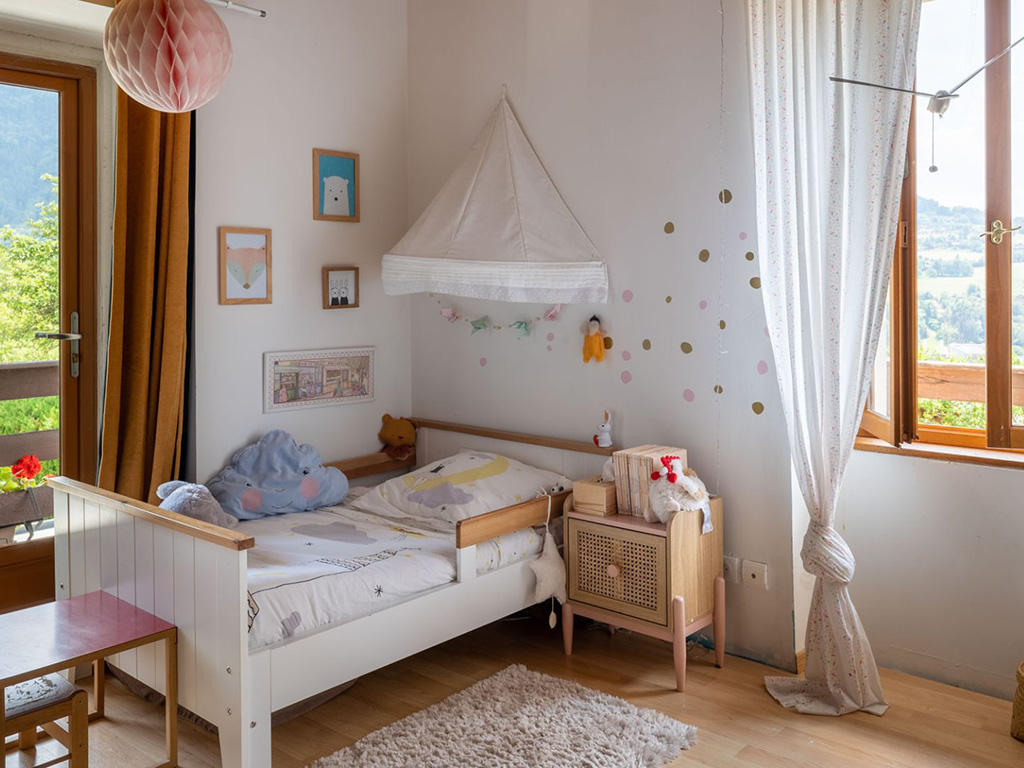
| TEL. +41 44 770 30 31 or sales@tissot-realestate.ch |
| SOME MORE INFORMATIONS OR A VISIT ? |
Informations
Acquisition in Switzerland
International real estate
Ours VIP services
Looking for a prestigious property ?
Our Links
TissoT Real Estate Switzerland
TissoT Real Estate International
Links
