LAUSANNE - ZURICH - BASEL - BODENSEE - LUGANO
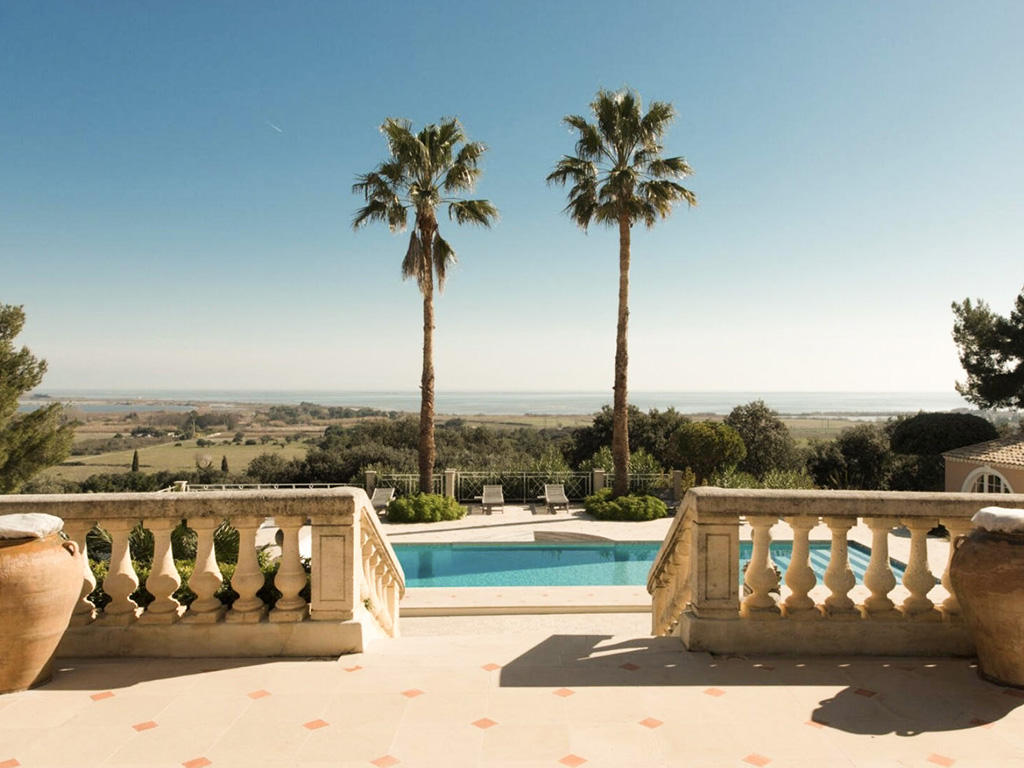
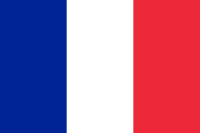 |
House - 24.0 ROOMS | |
| 34000 - Montpellier | ||
| REGION : LANGUEDOC-ROUSSILLON-MIDI-PYRENEES | ||
| OBJECT N° : 4150812 | ||
| CONTACT AND VISIT : +41 44 770 30 31 |
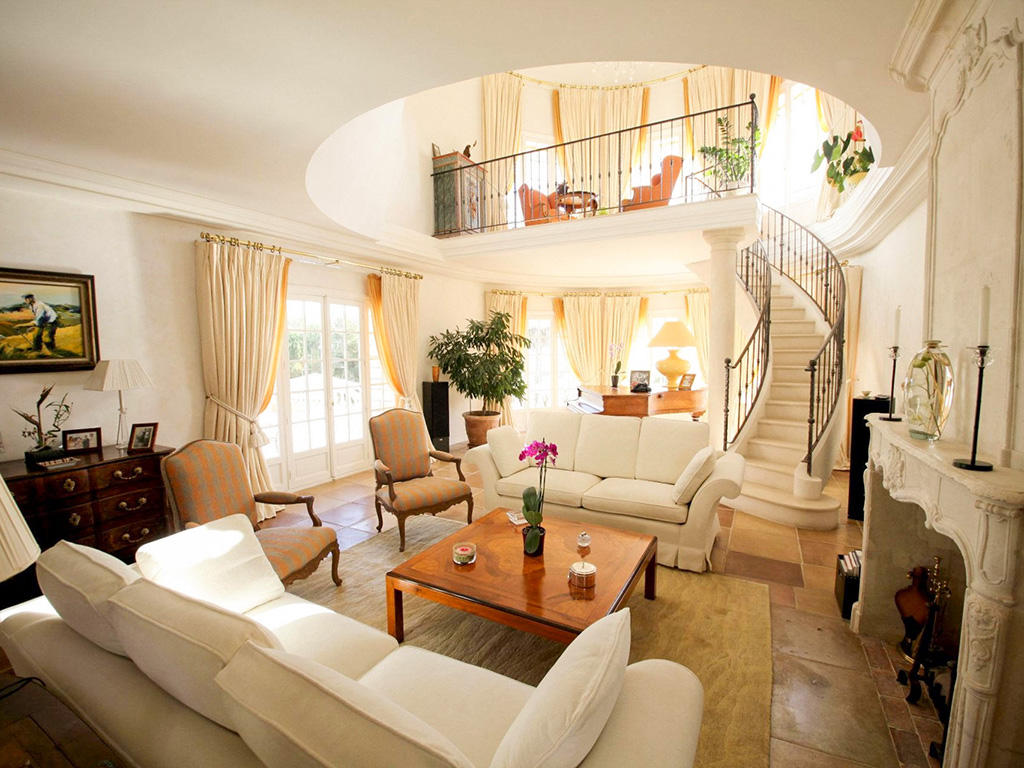
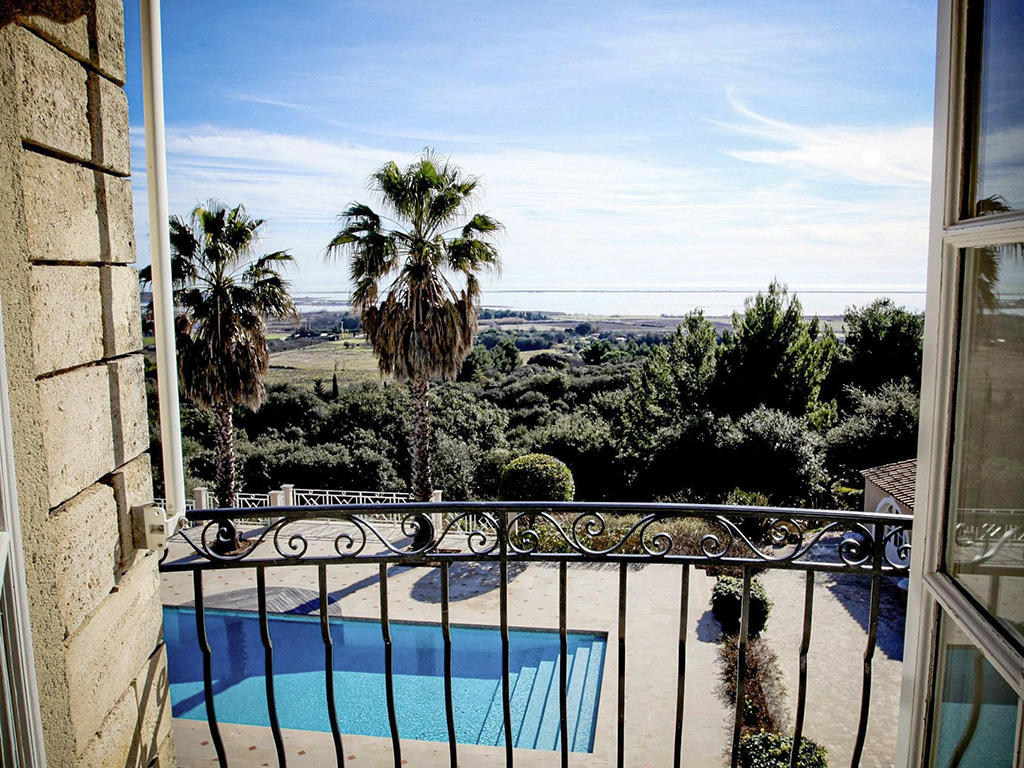
| LIVING SPACE : 650 m2 - USABLE AREA : m2 - PLOT : 25000 m2 |
| DESCRIPTION : |      |
| Set in 2.5 hectares of gardens, the main residence spans 500 m2. It comprises several reception rooms, a games room with a real bar, an office in one of the towers, eight real suites and a home cinema. The swimming pool area includes a lounge, a fully-equipped summer kitchen and a jacuzzi. A little further away is the guest house, measuring around 155m2, comprising a living room, three bedrooms including a master suite. Numerous outbuildings, garages, etc. |
| SELLING PRICE : 4'400'000.- EUR |
| SITUATION : |
| One of a kind! In a dominant position, with panoramic views of the coastline, superb residence with outbuildings. |
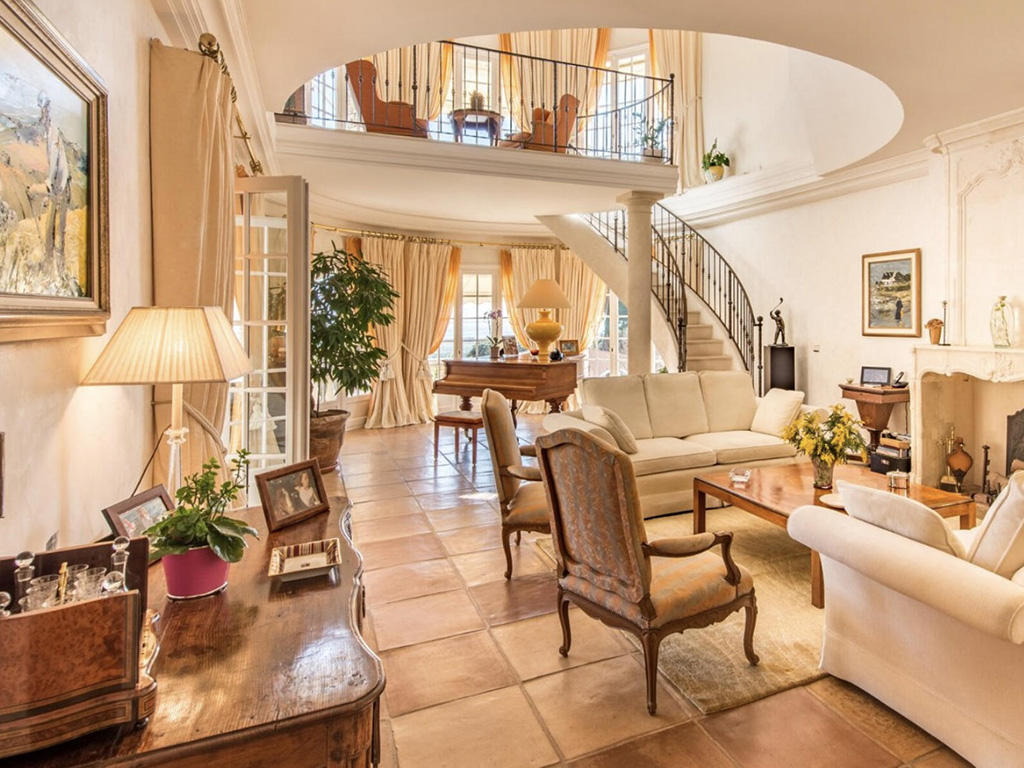
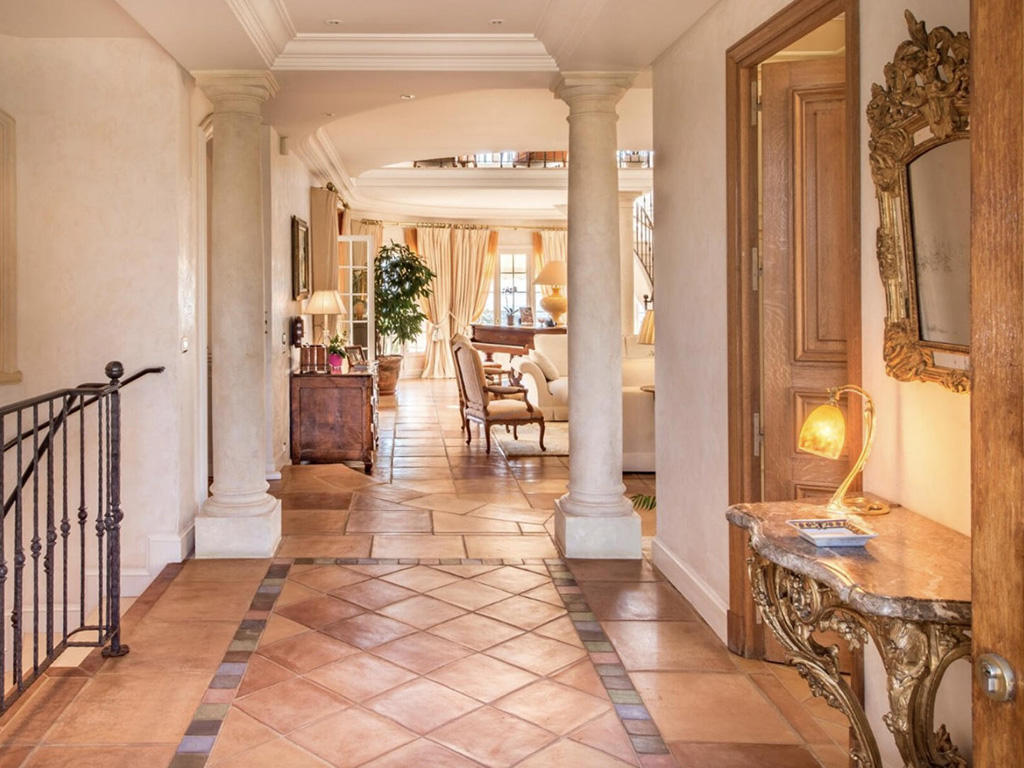
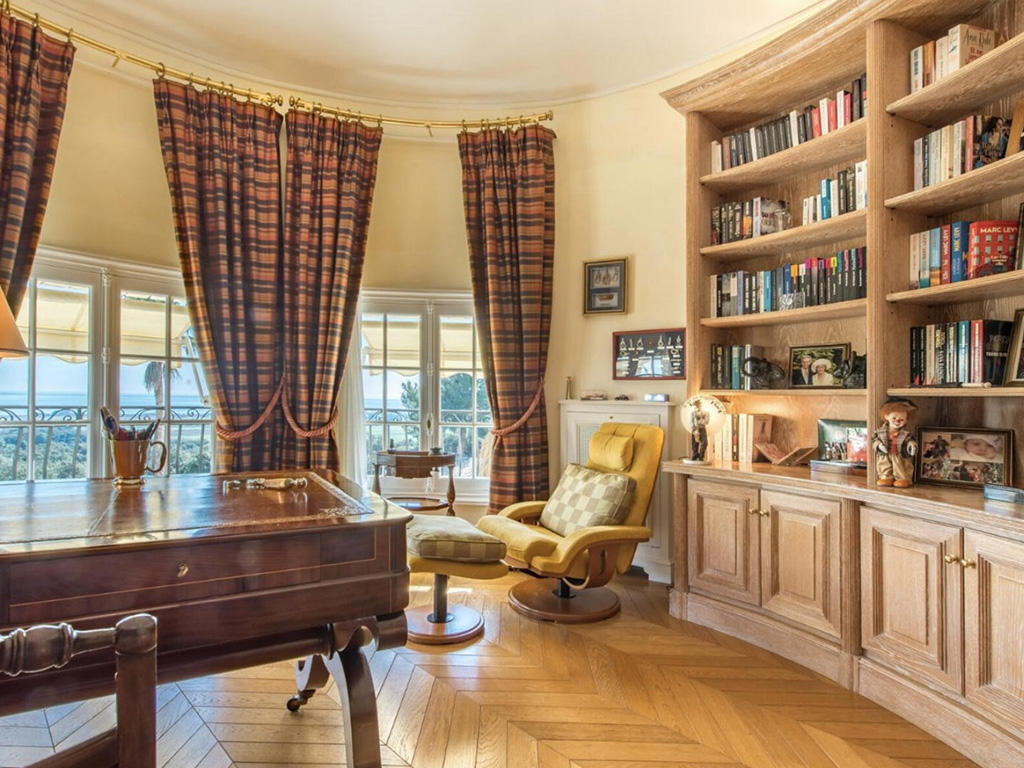
| MORE INFORMATIONS : |
| Yearbuilt : | Outside state : Good state |
| External box : No | Internal parking : No |
| Exposition : South | Environment : Very peacefulness |
| Shops : km | School : km |
| Balcony : Yes | Fully equipped kitchen : Yes |
| Laundry room : Yes | Fireplace : Yes |
| Cellar : Yes | Swedish stove : No |
| Basement: Basement | Fully equipped kitchen : Yes |
| Inside state : Good state | Heating : Fuel oil |
| External parking : Yes | Carport : No |
| View : Panoramic | Altitude : m |
| Public transport : km | Motorway exit : km |
| Garden : Yes | Garret : Yes |
| Swimming pool : Yes | Lift : No |
| Terrace : Yes | Handicapped : No |
| Verandah : No | Cable : Yes |
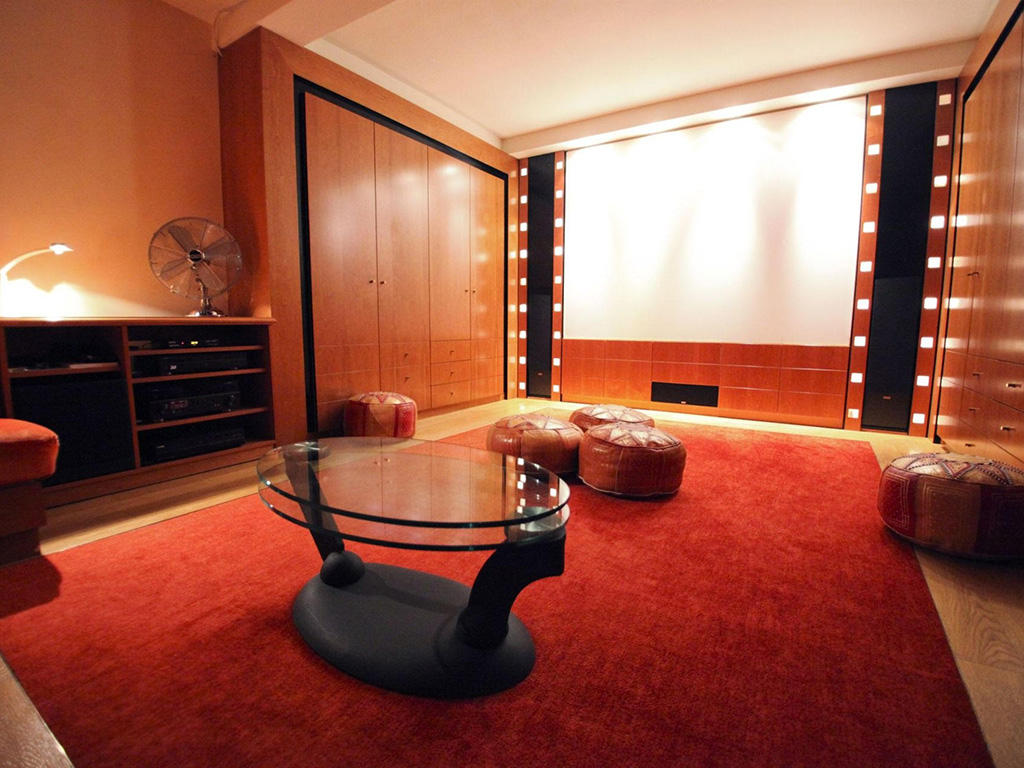
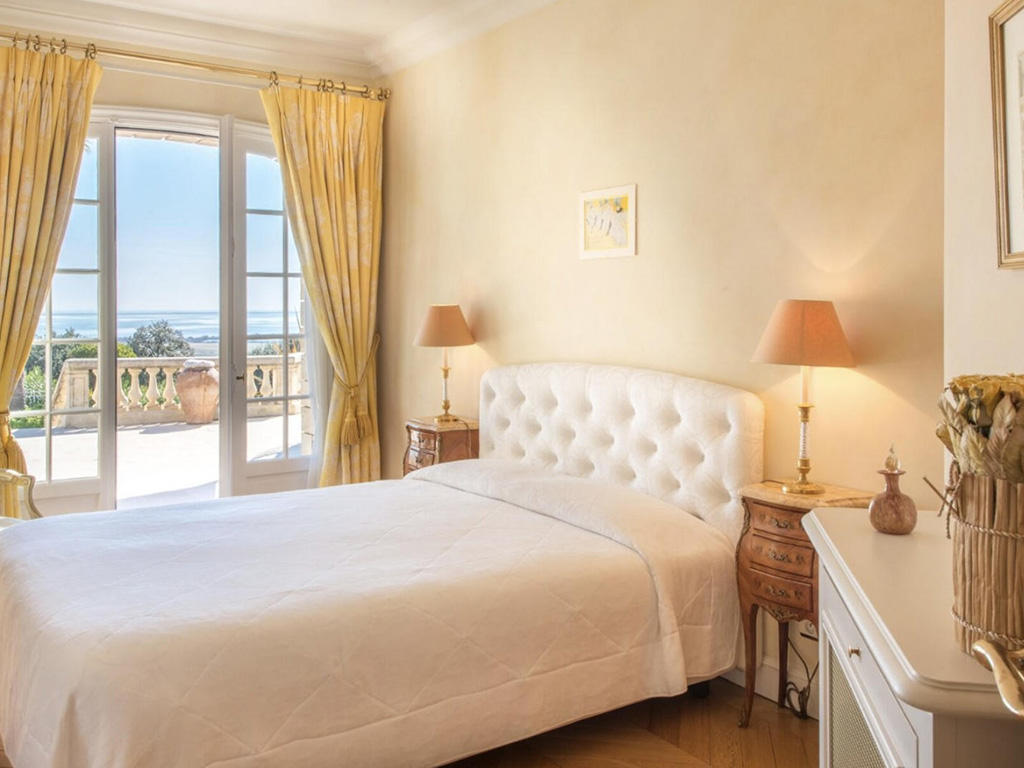
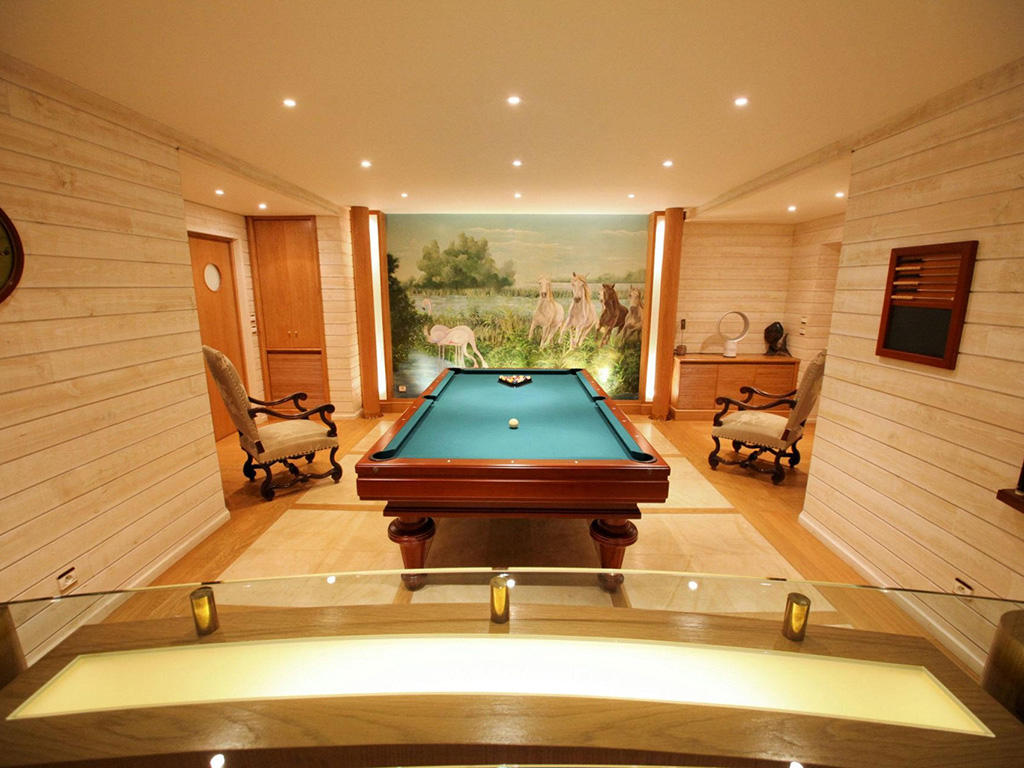
| TEL. +41 44 770 30 31 or sales@tissot-realestate.ch |
| SOME MORE INFORMATIONS OR A VISIT ? |
Informations
Acquisition in Switzerland
International real estate
Ours VIP services
Looking for a prestigious property ?
Our Links
TissoT Real Estate Switzerland
TissoT Real Estate International
Links
