LAUSANNE - ZURICH - BASEL - BODENSEE - LUGANO
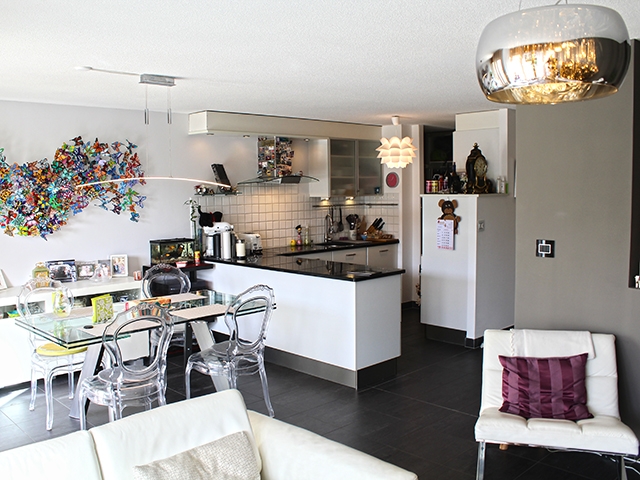
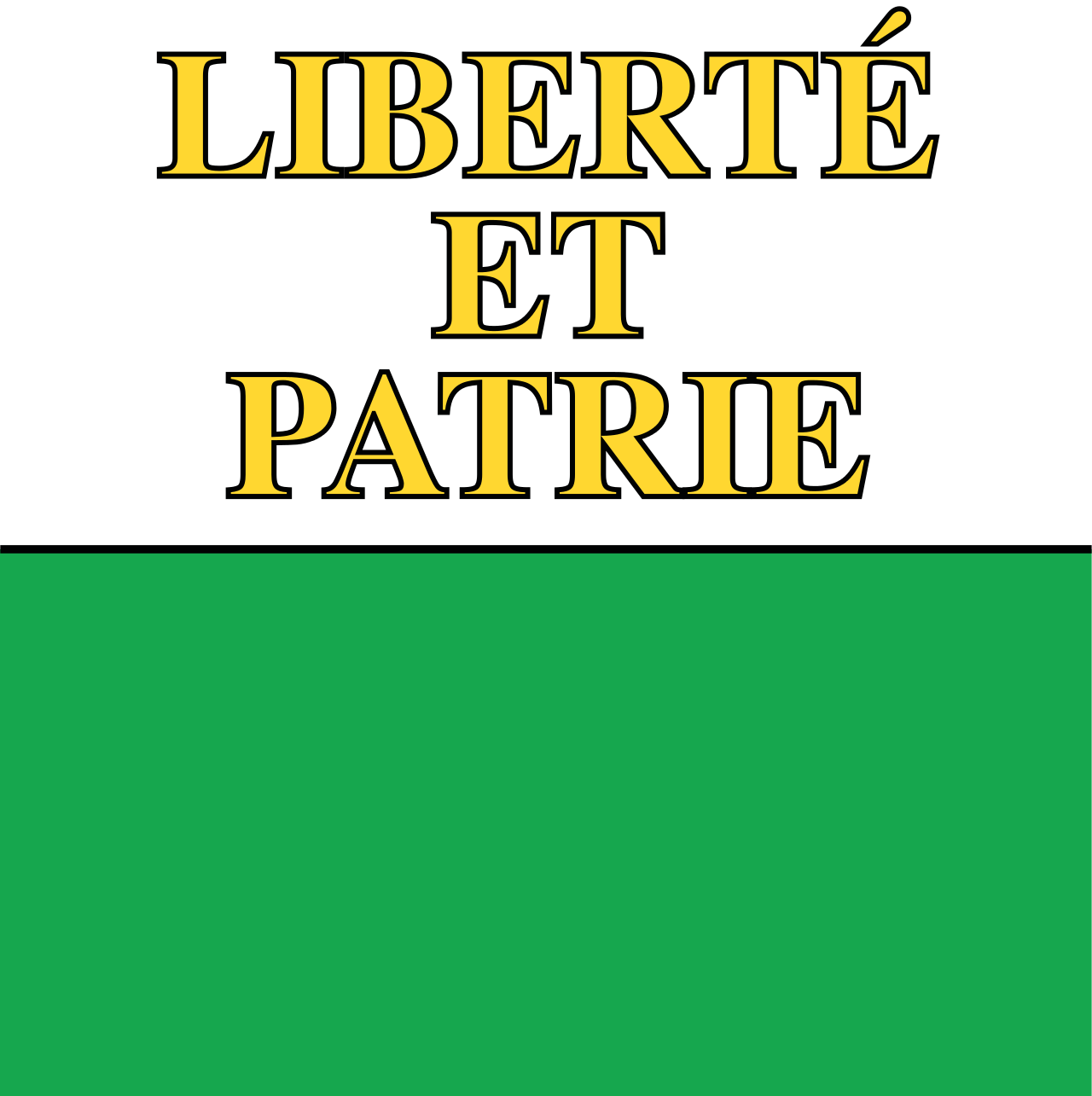 |
Twin house - 6.5 ROOMS | |
| 1092 - Belmont-sur-Lausanne | ||
| CANTON : Vaud | ||
| OBJECT N° : 9130214 | ||
| CONTACT AND VISIT : 021 729 30 31 |
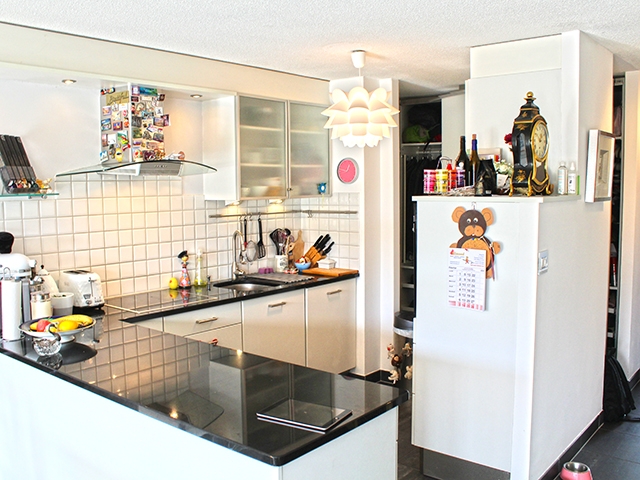
Sold
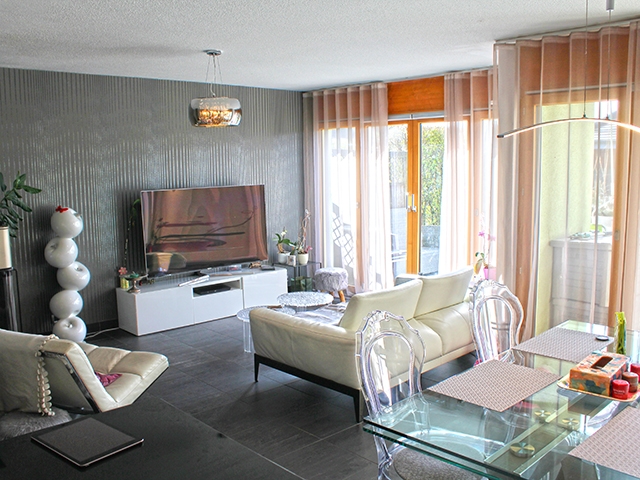
| LIVING SPACE : 135 m2 - USABLE AREA : 225 m2 - PLOT : 376 m2 |
| DESCRIPTION : |      |
| The ground floor includes the day areas with a very nice living room with a wood oven, a harmonious dining room, a modern kitchen perfectly arranged . Large bay windows provide plenty of light and access to a pleasant garden area and a large wooden terrace renovated in 2018. A guest toilet, a dressing room and a garage equipped with an automatic door complete the ground floor. Upstairs, a large master bedroom with balcony and two other bedrooms share a fully refurbished bathroom/WC. The mansard attic with impressive volumes (high ceilings) offers a magnificent space for a television lounge-games room, an office and a fourth bedroom. |
| SELLING PRICE : sur demande.- CHF |
| SITUATION : |
| In the immediate vicinity you will find shops, public transport and schools. You will fall in love with the beautiful volume and luminosity of the living spaces and the privileged location of this beautiful renovated house! (Situation and Plan) |


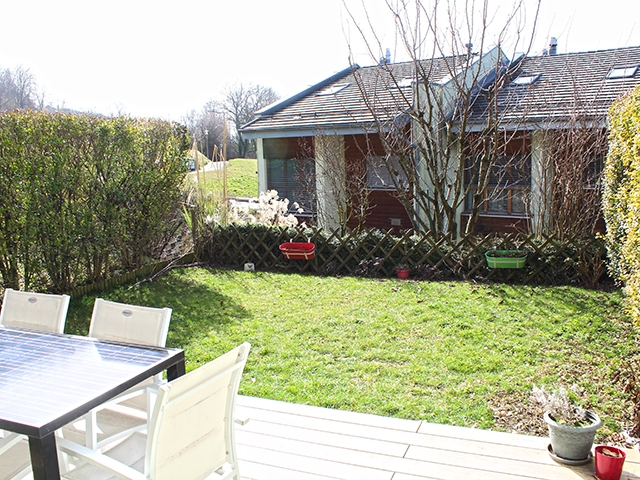
| MORE INFORMATIONS : |
| Yearbuilt : 2004 | Outside state : Very good state |
| External box : 1 | Internal parking : No |
| Exposition : South | Environment : Peacefulness |
| Shops : 0.5 km | School : 0.5 km |
| Balcony : Yes | Fully equipped kitchen : Yes |
| Laundry room : Yes | Fireplace : No |
| Cellar : Yes | Swedish stove : Yes |
| Basement: Basement | Fully equipped kitchen : Yes |
| Inside state : Very good state | Heating : Fuel oil |
| External parking : 2 | Carport : No |
| View : Clear | Altitude : 665 m |
| Public transport : 0.5 km | Motorway exit : 2.0 km |
| Garden : Yes | Garret : No |
| Swimming pool : No | Lift : No |
| Terrace : Yes | Handicapped : No |
| Verandah : No | Cable : Yes |
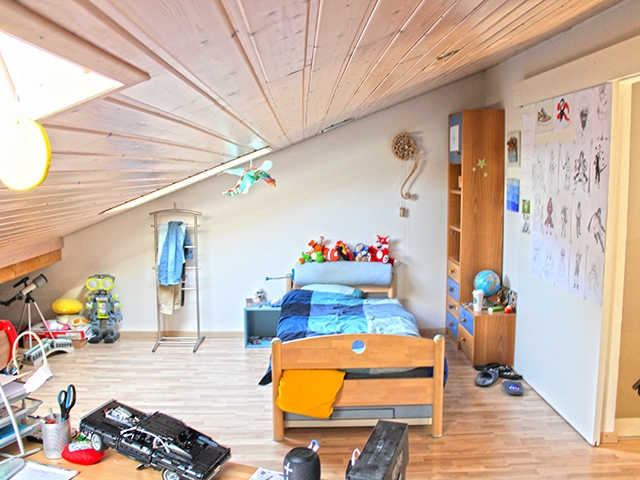
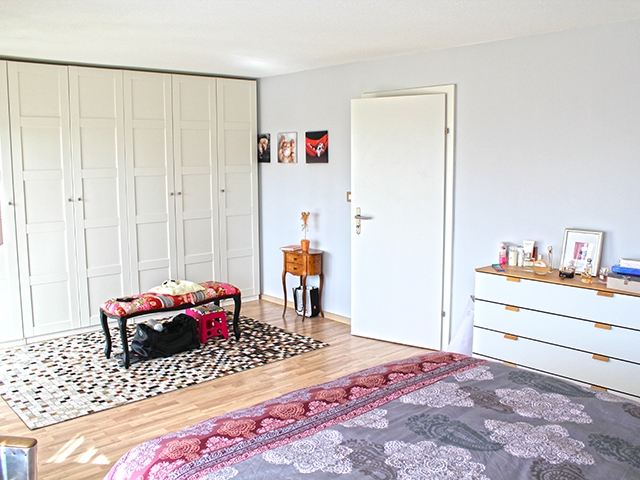
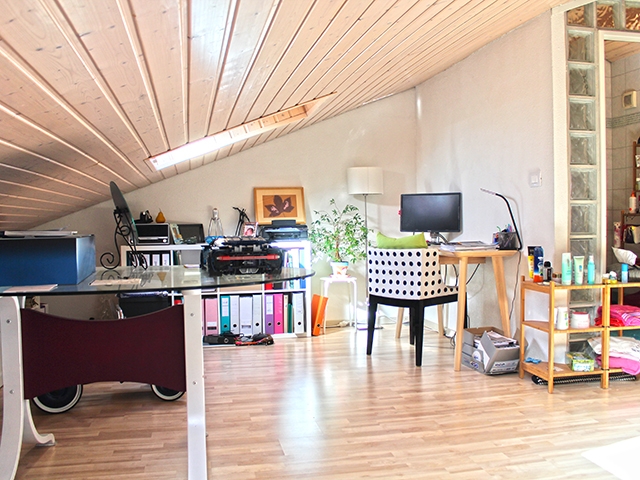
| TEL. 021 729 30 31 or sales@tissot-realestate.ch |
| SOME MORE INFORMATIONS OR A VISIT ? |
Informations
Acquisition in Switzerland
International real estate
Ours VIP services
Looking for a prestigious property ?
Our Links
TissoT Real Estate Switzerland
TissoT Real Estate International
Links
