LAUSANNE - ZURICH - BASEL - BODENSEE - LUGANO
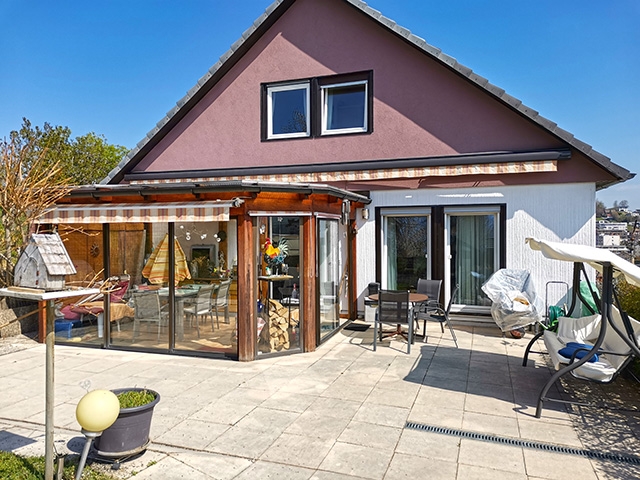
 |
Villa - 7.0 ROOMS | |
| 1618 - Châtel-St-Denis | ||
| CANTON : Fribourg | ||
| OBJECT N° : 9130411 | ||
| CONTACT AND VISIT : 026 322 30 31 |
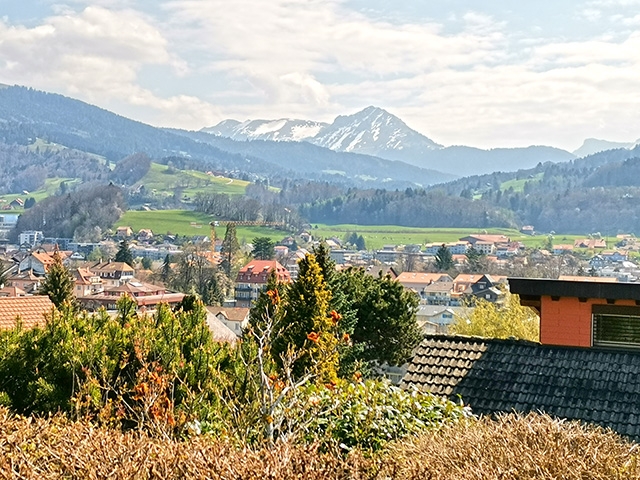
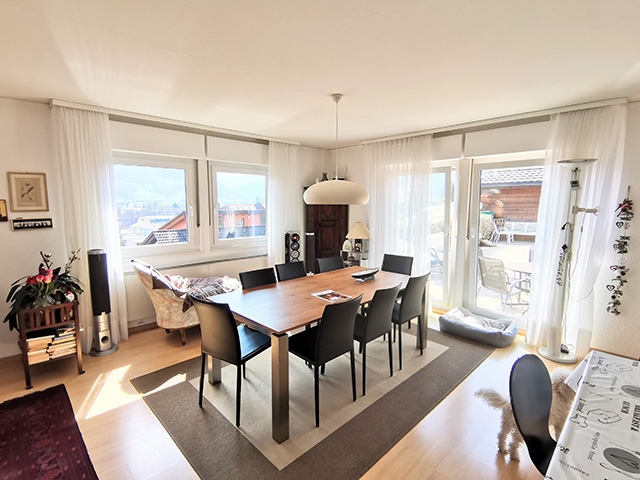
| LIVING SPACE : m2 - USABLE AREA : 160 m2 - PLOT : 1158 m2 |
| DESCRIPTION : |      |
| This large 6/7 room villa (4 bedrooms, 2 bathrooms) was built on a total basement and has great potential. Located on the heights of Châtel Saint Denis in an extremely quiet area, it overlooks the town and opens onto a panoramic view of the Pre-Alps of Fribourg. This property is very well designed for large families. |
| SELLING PRICE : sur demande.- CHF |
| SITUATION : |
| Facing south, this villa benefits from a total sunshine in summer and winter. It is located 5 minutes walk from the centre of Châtel Saint Denis, shops, schools and the new train station. (Situation and Plan) |
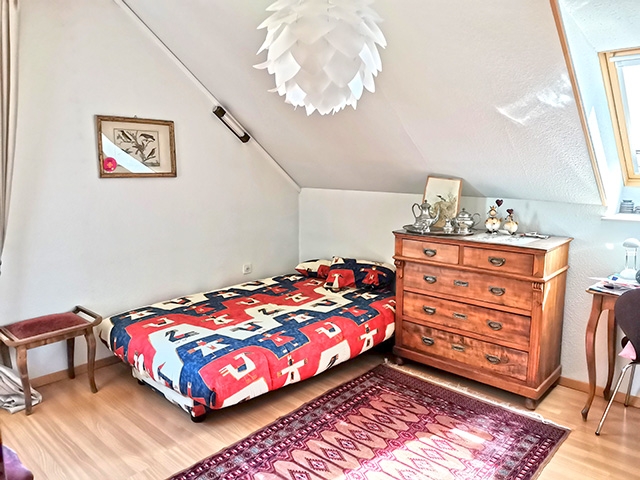
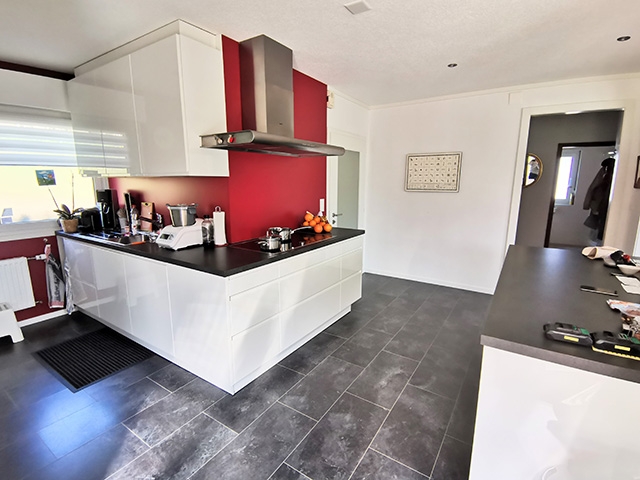
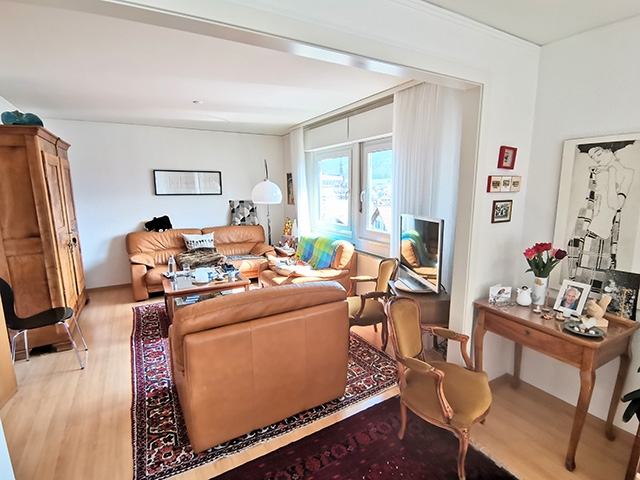
| MORE INFORMATIONS : |
| Yearbuilt : 1978 | Outside state : Good state |
| External box : No | Internal parking : 1 |
| Exposition : South | Environment : Very peacefulness |
| Shops : 0.2 km | School : 0.2 km |
| Balcony : No | Fully equipped kitchen : Yes |
| Laundry room : Yes | Fireplace : Yes |
| Cellar : Yes | Swedish stove : No |
| Basement: Basement | Fully equipped kitchen : Yes |
| Inside state : Good state | Heating : Fuel oil |
| External parking : 4 | Carport : No |
| View : Panoramic | Altitude : 833 m |
| Public transport : 0.2 km | Motorway exit : 2.0 km |
| Garden : Yes | Garret : Yes |
| Swimming pool : No | Lift : No |
| Terrace : Yes | Handicapped : No |
| Verandah : Yes | Cable : Yes |
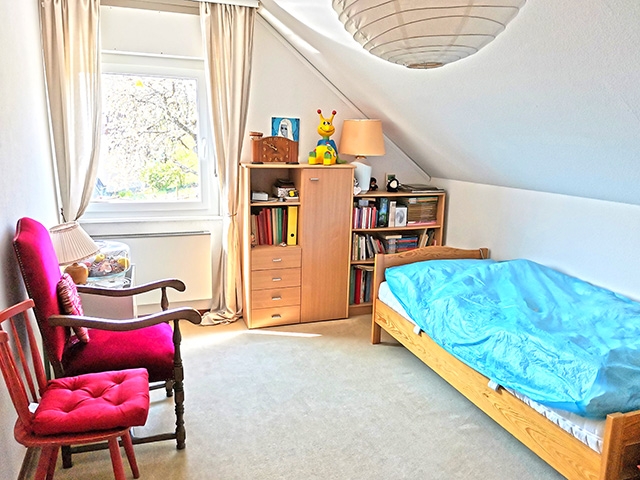
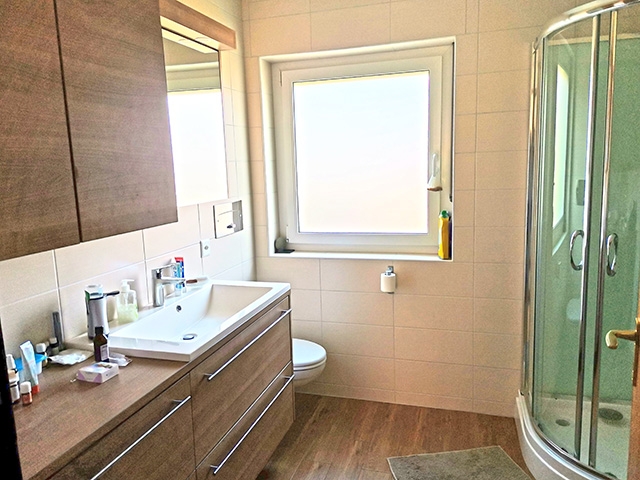
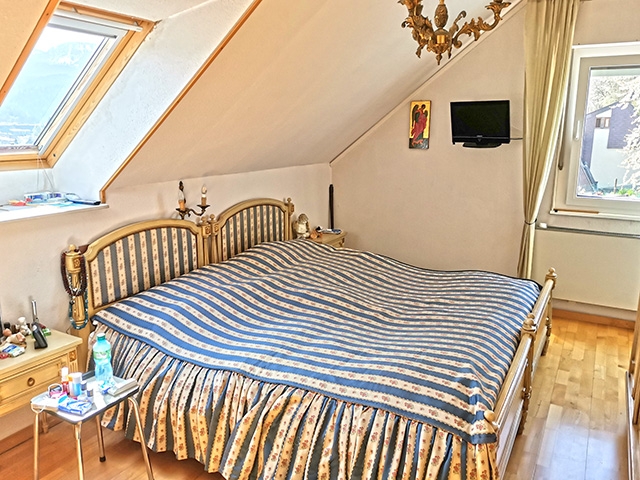
| TEL. 026 322 30 31 or sales@tissot-realestate.ch |
| SOME MORE INFORMATIONS OR A VISIT ? |
Informations
Acquisition in Switzerland
International real estate
Ours VIP services
Looking for a prestigious property ?
Our Links
TissoT Real Estate Switzerland
TissoT Real Estate International
Links
