LAUSANNE - ZURICH - BASEL - BODENSEE - LUGANO
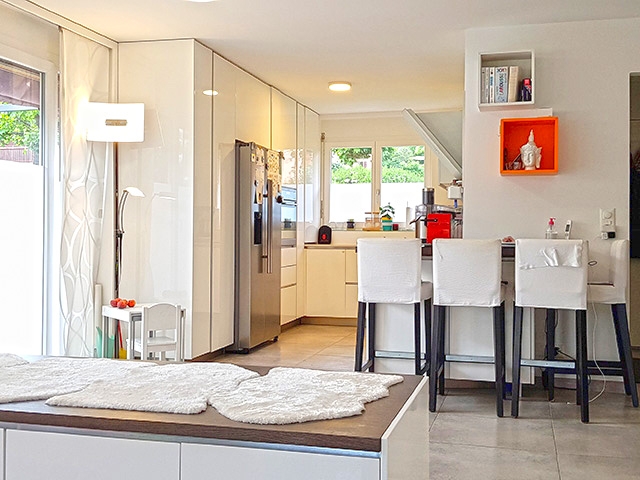
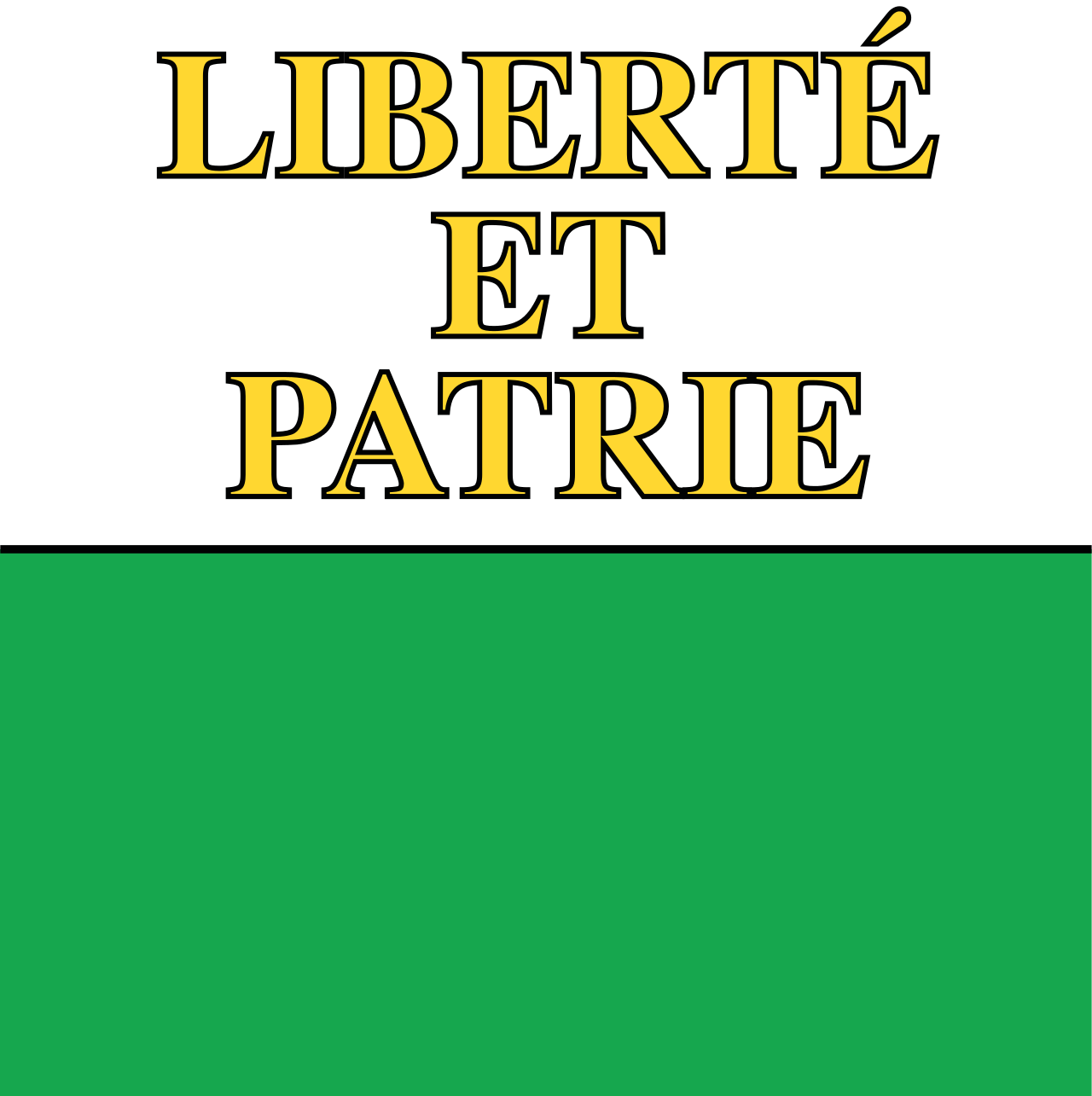 |
Twin house - 6.0 ROOMS | |
| 1073 - Savigny | ||
| CANTON : Vaud | ||
| OBJECT N° : 9130507 | ||
| CONTACT AND VISIT : 021 729 30 31 |
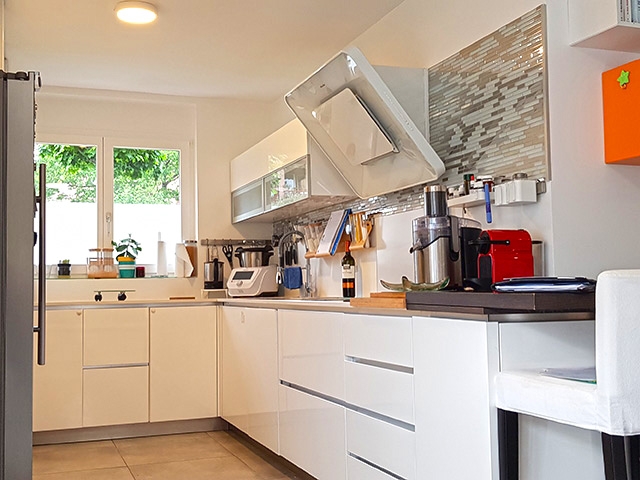
Sold
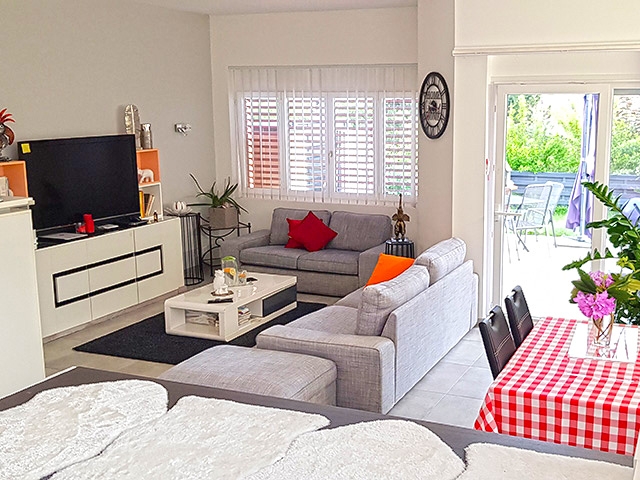
| LIVING SPACE : 210 m2 - USABLE AREA : 290 m2 - PLOT : - m2 |
| DESCRIPTION : |      |
| Very well maintained 5.5 room semi-detached villa with a living area of 210 m2. It is distributed as follows: The ground floor opens onto a large and bright living room with two accesses to the outside enjoying a terrace facing south and a second facing south-west which will allow you to enjoy a continuous sunshine from sunrise to sunset. The open kitchen is very functional and fully equipped with high quality appliances. On the first floor, three bedrooms with bathroom plus an office. On the second floor, a bedroom with Italian shower and a very large wardrobe that can be used as a master bedroom. A basement of 82 m2 consisting of a laundry room, a storeroom and a bunker giving direct access to the covered car park with its four parking spaces completes this family villa which promises to provide you with many pleasant moments. |
| SELLING PRICE : sur demande.- CHF |
| SITUATION : |
| Located in the heart of the city centre, close to the shops (Coop, Denner, La Poste, Pharmacy, etc...), the school and public transport. 10 minutes by car from the motorway, 15 minutes from Lausanne, 20 minutes from Vevey and 15 minutes from Lake Geneva. (Situation and Plan) |
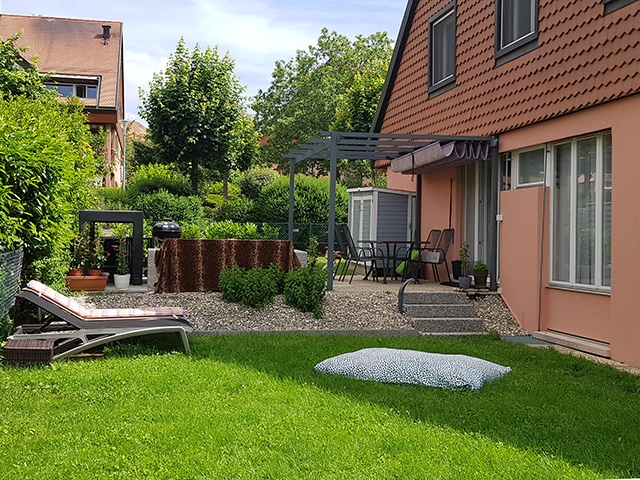
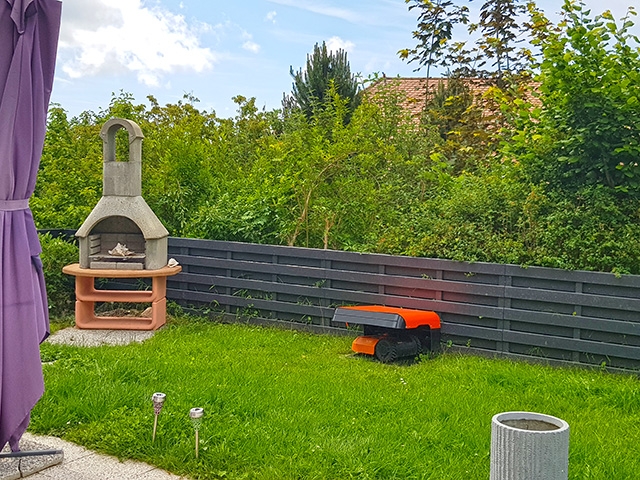
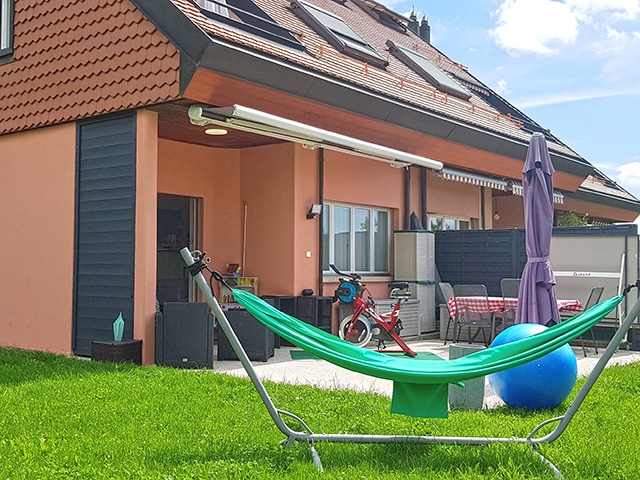
| MORE INFORMATIONS : |
| Yearbuilt : 1991 | Outside state : Good state |
| External box : No | Internal parking : No |
| Exposition : South | Environment : Peacefulness |
| Shops : 0.2 km | School : 0.2 km |
| Balcony : No | Fully equipped kitchen : Yes |
| Laundry room : Yes | Fireplace : No |
| Cellar : Yes | Swedish stove : No |
| Basement: Basement | Fully equipped kitchen : Yes |
| Inside state : Good state | Heating : Gas |
| External parking : 4 | Carport : Yes |
| View : Clear | Altitude : 807 m |
| Public transport : 0.2 km | Motorway exit : 7.7 km |
| Garden : Yes | Garret : No |
| Swimming pool : No | Lift : No |
| Terrace : Yes | Handicapped : No |
| Verandah : No | Cable : Yes |
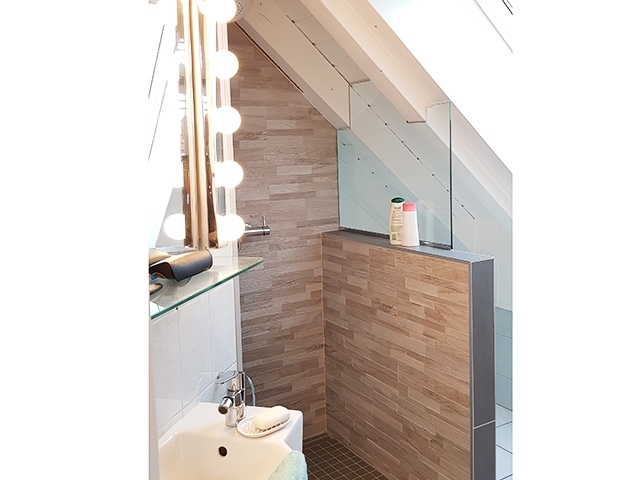
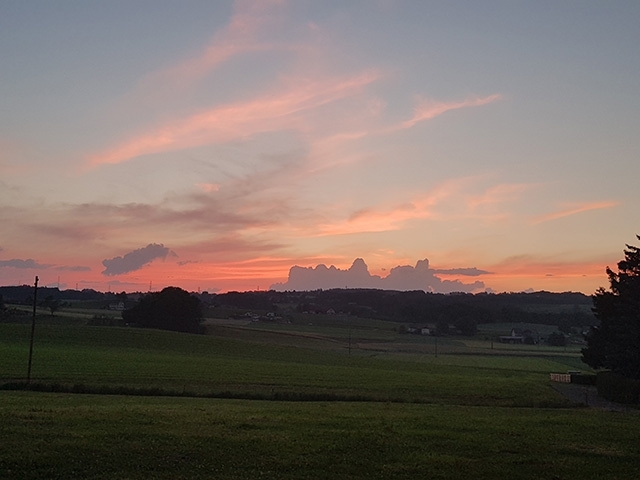
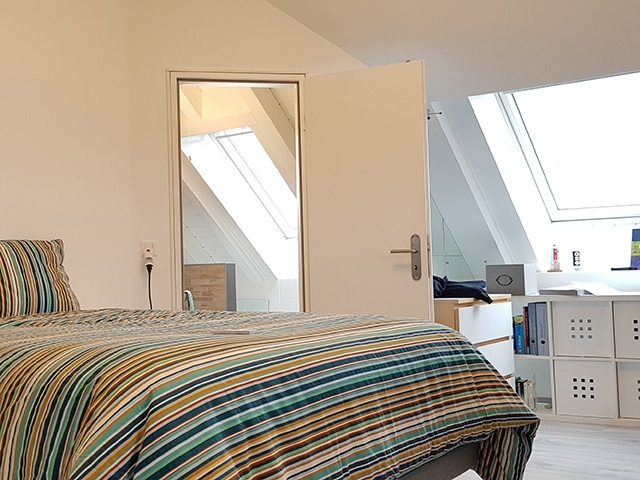
| TEL. 021 729 30 31 or sales@tissot-realestate.ch |
| SOME MORE INFORMATIONS OR A VISIT ? |
Informations
Acquisition in Switzerland
International real estate
Ours VIP services
Looking for a prestigious property ?
Our Links
TissoT Real Estate Switzerland
TissoT Real Estate International
Links
